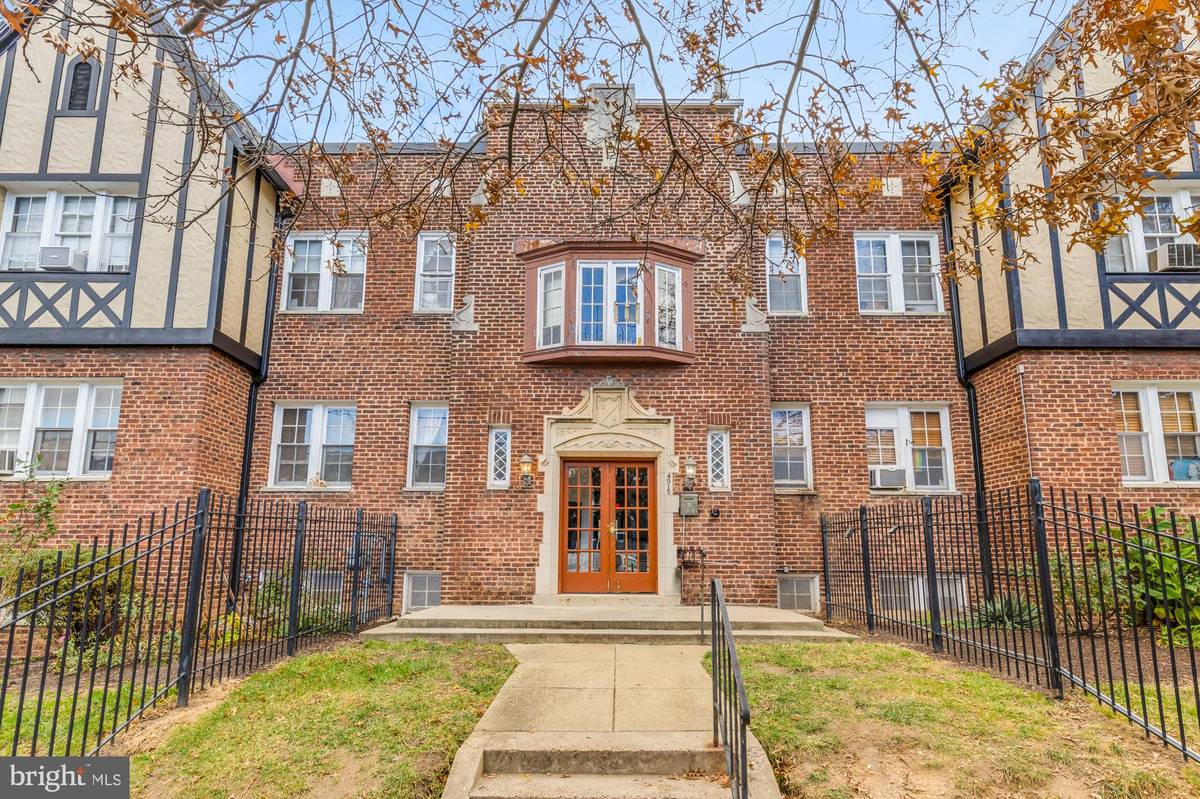4915 3RD ST NW #102 Washington, DC 20011
1 Bed
1 Bath
625 SqFt
UPDATED:
Key Details
Property Type Condo
Sub Type Condo/Co-op
Listing Status Active
Purchase Type For Sale
Square Footage 625 sqft
Price per Sqft $264
Subdivision Petworth
MLS Listing ID DCDC2170528
Style Unit/Flat,Tudor
Bedrooms 1
Full Baths 1
Condo Fees $861/mo
HOA Y/N N
Abv Grd Liv Area 625
Year Built 1929
Annual Tax Amount $7,657
Tax Year 2020
Property Sub-Type Condo/Co-op
Source BRIGHT
Property Description
Enjoy the convenience of a low co-op fee that covers property taxes, gas, water, and building management/lawn care. Within walking distance to shopping, public transportation, and the Metro, plus a central courtyard garden for residents to enjoy.
Cash buyers only as this association will not qualify for financing!
Location
State DC
County Washington
Zoning UNKNOWN
Direction Northeast
Rooms
Other Rooms Bedroom 1
Main Level Bedrooms 1
Interior
Interior Features Kitchen - Table Space, Floor Plan - Traditional, Combination Dining/Living, Bathroom - Tub Shower, Wood Floors, Walk-in Closet(s), Upgraded Countertops, Entry Level Bedroom
Hot Water Natural Gas
Heating Radiator
Cooling Other, Window Unit(s)
Flooring Hardwood, Ceramic Tile
Equipment Built-In Microwave, Dishwasher, Disposal, Energy Efficient Appliances, ENERGY STAR Dishwasher, Refrigerator, Stainless Steel Appliances, Stove, Washer/Dryer Stacked, Oven/Range - Gas
Fireplace N
Window Features Screens,Wood Frame,Energy Efficient
Appliance Built-In Microwave, Dishwasher, Disposal, Energy Efficient Appliances, ENERGY STAR Dishwasher, Refrigerator, Stainless Steel Appliances, Stove, Washer/Dryer Stacked, Oven/Range - Gas
Heat Source Natural Gas
Laundry Dryer In Unit, Washer In Unit
Exterior
Utilities Available Electric Available, Natural Gas Available, Phone Available, Water Available
Amenities Available None
Water Access N
View Garden/Lawn, Street
Roof Type Shingle
Accessibility Level Entry - Main
Garage N
Building
Story 1
Unit Features Garden 1 - 4 Floors
Foundation Brick/Mortar, Concrete Perimeter
Sewer Public Sewer
Water Public
Architectural Style Unit/Flat, Tudor
Level or Stories 1
Additional Building Above Grade
Structure Type 9'+ Ceilings,Dry Wall,Masonry,Plaster Walls
New Construction N
Schools
School District District Of Columbia Public Schools
Others
Pets Allowed Y
HOA Fee Include Common Area Maintenance,Custodial Services Maintenance,Lawn Maintenance,Snow Removal
Senior Community No
Tax ID 3324//0003
Ownership Cooperative
Security Features Main Entrance Lock,Smoke Detector
Acceptable Financing Conventional, Cash
Listing Terms Conventional, Cash
Financing Conventional,Cash
Special Listing Condition Standard
Pets Allowed Size/Weight Restriction






