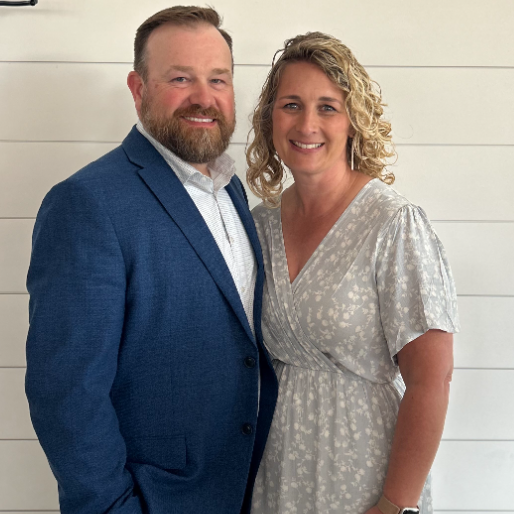Bought with Ashley F Mlodzinski • Exceed Realty
$250,000
$279,900
10.7%For more information regarding the value of a property, please contact us for a free consultation.
940 CHESTNUT ST Trainer, PA 19061
3 Beds
2 Baths
1,319 SqFt
Key Details
Sold Price $250,000
Property Type Single Family Home
Sub Type Detached
Listing Status Sold
Purchase Type For Sale
Square Footage 1,319 sqft
Price per Sqft $189
Subdivision Lennox Park Mhp
MLS Listing ID PADE2084638
Sold Date 05/06/25
Style Cape Cod
Bedrooms 3
Full Baths 2
HOA Y/N N
Abv Grd Liv Area 1,319
Year Built 1933
Available Date 2025-03-01
Annual Tax Amount $2,586
Tax Year 2003
Lot Size 5,600 Sqft
Acres 0.13
Property Sub-Type Detached
Source BRIGHT
Property Description
Beautiful home ready for new owners. Gray theme throughout, white kitchen cabinets with granite countertop. First floor living with 2 bedrooms, full bath with tile surround and flooring.
Second floor loft area welcomes you with a desk space for working from home, storage for supplies with 3 large closets and built in drawers. Don't miss the hidden bed ready for sleep overs/guests.
Large main bedroom with enclosed shower doors. Home features a solar system, oil, gas and electric. This home is a must see.
Features solar panels to save on electric costs: NOTICE: Solar panels has required transferable contract for all buyers. See disclosures for more information.
Agent has personal interest with seller
Location
State PA
County Delaware
Area Trainer Boro (10446)
Zoning R
Rooms
Other Rooms Living Room, Primary Bedroom, Bedroom 2, Kitchen, Foyer, Bedroom 1, Laundry, Loft, Storage Room, Workshop, Primary Bathroom
Basement Full, Unfinished
Main Level Bedrooms 2
Interior
Interior Features Kitchen - Eat-In
Hot Water Natural Gas
Heating Forced Air
Cooling None
Flooring Luxury Vinyl Plank
Equipment Built-In Range, Oven - Self Cleaning
Fireplace N
Appliance Built-In Range, Oven - Self Cleaning
Heat Source Oil
Laundry Basement
Exterior
Exterior Feature Porch(es)
Parking Features Oversized
Garage Spaces 1.0
Water Access N
Accessibility None
Porch Porch(es)
Total Parking Spaces 1
Garage Y
Building
Lot Description Corner, Front Yard, Rear Yard, SideYard(s)
Story 1.5
Foundation Slab
Sewer Public Sewer
Water Public
Architectural Style Cape Cod
Level or Stories 1.5
Additional Building Above Grade
New Construction N
Schools
High Schools Chichester Senior
School District Chichester
Others
Senior Community No
Tax ID 46-00-00111-00
Ownership Fee Simple
SqFt Source Estimated
Special Listing Condition Standard
Read Less
Want to know what your home might be worth? Contact us for a FREE valuation!

Our team is ready to help you sell your home for the highest possible price ASAP






