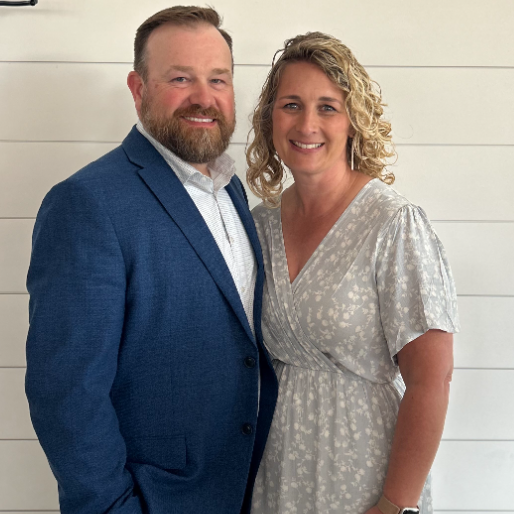Bought with Bianca Brooks • Compass
$700,000
$700,000
For more information regarding the value of a property, please contact us for a free consultation.
4316 9TH ST NW Washington, DC 20011
5 Beds
2 Baths
3,038 SqFt
Key Details
Sold Price $700,000
Property Type Single Family Home
Sub Type Twin/Semi-Detached
Listing Status Sold
Purchase Type For Sale
Square Footage 3,038 sqft
Price per Sqft $230
Subdivision Petworth
MLS Listing ID DCDC2202172
Sold Date 06/17/25
Style Federal,Traditional
Bedrooms 5
Full Baths 2
HOA Y/N N
Abv Grd Liv Area 2,228
Year Built 1908
Annual Tax Amount $6,941
Tax Year 2024
Lot Size 1,832 Sqft
Acres 0.04
Property Sub-Type Twin/Semi-Detached
Source BRIGHT
Property Description
OPEN HOUSE CANCELED. SELLERS ACCEPTED AN OFFER.
A Rare Find in Petworth: Space, Character & Location
Welcome to a home that offers far more than meets the eye. Tucked into the heart of Petworth, this expansive four-level property combines classic charm with incredible flexibility—perfect for those looking to live comfortably now and reimagine over time.
The main floor features original hardwood floors, a wide front living room bathed in natural light, and a dining area that leads to a stylish kitchen with upgraded quartz countertops and stainless steel appliances. Just outside, a private patio and side yard offer rare outdoor space—great for cookouts, gardening, or simply unwinding.
Upstairs, the home continues to impress with three well-sized bedrooms and an updated bathroom. One floor above, a versatile loft level gives you even more possibilities: use it as an office, creative space, guest area—or all three. The finished basement includes a second full bathroom and multiple rooms, plus a separate rear entrance, offering clear potential for rental income, an in-law suite, or a studio setup.
Key updates include a newer roof under warranty, giving you one less thing to worry about.
Positioned just steps from Upshur street and surrounded by a thriving food and retail scene, this location is all about walkability and convenience. Grab a coffee at Buna, enjoy a wood-fired pie from Timber Pizza, tee off at the nearby Soldier's Home Golf Club, all just around the corner.
Whether you're an investor, a multi-generational household, or someone dreaming big, this is a rare opportunity to make your mark in one of DC's most exciting neighborhoods.
Location
State DC
County Washington
Zoning RF-1
Rooms
Basement Connecting Stairway, Fully Finished, Outside Entrance, Rear Entrance, Daylight, Partial, Heated, Interior Access, Space For Rooms, Windows
Interior
Interior Features Bathroom - Tub Shower, Ceiling Fan(s), Dining Area, Floor Plan - Traditional, Kitchen - Island, Recessed Lighting, Upgraded Countertops, Wood Floors
Hot Water Natural Gas
Heating Hot Water
Cooling None
Equipment Dishwasher, Freezer, Built-In Microwave, Disposal, Dryer, Icemaker, Oven/Range - Electric, Refrigerator, Stainless Steel Appliances, Stove, Washer
Fireplace N
Window Features Bay/Bow
Appliance Dishwasher, Freezer, Built-In Microwave, Disposal, Dryer, Icemaker, Oven/Range - Electric, Refrigerator, Stainless Steel Appliances, Stove, Washer
Heat Source Natural Gas
Exterior
Water Access N
Accessibility None
Garage N
Building
Story 4
Foundation Block, Slab
Sewer Public Sewer
Water Public
Architectural Style Federal, Traditional
Level or Stories 4
Additional Building Above Grade, Below Grade
New Construction N
Schools
High Schools Roosevelt High School At Macfarland
School District District Of Columbia Public Schools
Others
Senior Community No
Tax ID 3021//0042
Ownership Fee Simple
SqFt Source Assessor
Special Listing Condition Standard
Read Less
Want to know what your home might be worth? Contact us for a FREE valuation!

Our team is ready to help you sell your home for the highest possible price ASAP






