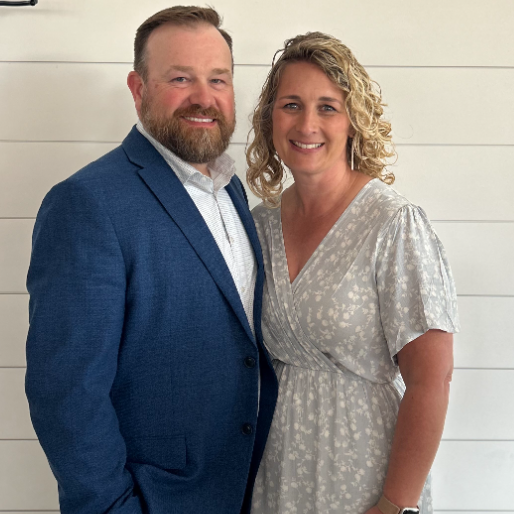Bought with Ida Zammarrelli • BHHS Fox & Roach-Mullica Hill South
$472,000
$435,000
8.5%For more information regarding the value of a property, please contact us for a free consultation.
106 WESLEY DR Woolwich Twp, NJ 08085
2 Beds
2 Baths
1,938 SqFt
Key Details
Sold Price $472,000
Property Type Single Family Home
Sub Type Detached
Listing Status Sold
Purchase Type For Sale
Square Footage 1,938 sqft
Price per Sqft $243
Subdivision Four Seasons At Weat
MLS Listing ID NJGL2056678
Sold Date 06/18/25
Style Ranch/Rambler
Bedrooms 2
Full Baths 2
HOA Fees $310/mo
HOA Y/N Y
Abv Grd Liv Area 1,938
Year Built 2012
Available Date 2025-05-03
Annual Tax Amount $8,176
Tax Year 2024
Lot Size 7,405 Sqft
Acres 0.17
Lot Dimensions 0.00 x 0.00
Property Sub-Type Detached
Source BRIGHT
Property Description
Welcome to laid-back luxury in Four Seasons at Weatherby, the area's only gated 55+ community! This beautifully maintained single-level home invites you to relax in style, with a layout designed for comfort and easy living. Inside, you'll find warm wood floors, stylish tile baths, and a sunny Florida room that's perfect for morning coffee or curling up with a good book. The kitchen is thoughtfully designed with all the modern conveniences you'd expect — ideal for whipping up a quick lunch or entertaining guests. The spacious primary suite features a large ensuite bath and a smartly designed walk-in closet system. Hosting family or friends? You'll love the guest bedroom and dedicated home office — bright, quiet, and tucked away for privacy. A formal dining room adds that extra touch for holiday dinners or special celebrations. The two-car garage and laundry room are right off the kitchen for maximum convenience. And outside? It's a stunner. Professionally landscaped with lush flower beds and a full view of one of the community's prettiest ponds, your backyard is truly your own private retreat. The extra-large paver patio, complete with a covered section, ceiling fans, and roll-down shades, is ready for everything from backyard BBQs to peaceful evenings under the stars. Four Seasons at Weatherby brings resort-style living right to your doorstep with a clubhouse, fitness center, tennis, bocce, pickleball, billiards, a game room, lending library, and a resort style pool and hot tub. And when it's time to get out and about, you're just minutes from major routes like I-295 and the NJ Turnpike, making trips to Philly, New York, or Delaware simple. Local grocery stores, medical offices, restaurants, and shops are all within easy reach. Whether you're looking to garden, entertain, or just kick back and relax — this home is the whole package.
Location
State NJ
County Gloucester
Area Woolwich Twp (20824)
Zoning RESIDENTIAL
Direction North
Rooms
Other Rooms Living Room, Dining Room, Primary Bedroom, Bedroom 2, Kitchen, Breakfast Room, Sun/Florida Room, Laundry, Office
Main Level Bedrooms 2
Interior
Interior Features Breakfast Area, Floor Plan - Open, Formal/Separate Dining Room, Kitchen - Island, Kitchen - Table Space, Pantry, Upgraded Countertops, Window Treatments, Wood Floors
Hot Water Natural Gas
Heating Central, Forced Air, Programmable Thermostat
Cooling Central A/C, Ceiling Fan(s)
Equipment Built-In Microwave, Built-In Range, Dishwasher, Disposal, Refrigerator, Stainless Steel Appliances, Washer, Dryer
Fireplace N
Appliance Built-In Microwave, Built-In Range, Dishwasher, Disposal, Refrigerator, Stainless Steel Appliances, Washer, Dryer
Heat Source Natural Gas
Laundry Main Floor
Exterior
Exterior Feature Patio(s)
Parking Features Garage - Front Entry, Garage Door Opener, Inside Access
Garage Spaces 4.0
Amenities Available Billiard Room, Community Center, Exercise Room, Game Room, Gated Community, Hot tub, Pool - Outdoor, Shuffleboard, Tennis Courts, Other
Water Access N
View Pond
Roof Type Shingle
Accessibility None
Porch Patio(s)
Attached Garage 2
Total Parking Spaces 4
Garage Y
Building
Lot Description Backs - Open Common Area
Story 1
Foundation Slab
Sewer Public Sewer
Water Public
Architectural Style Ranch/Rambler
Level or Stories 1
Additional Building Above Grade, Below Grade
New Construction N
Schools
School District Kingsway Regional High
Others
Pets Allowed Y
HOA Fee Include Common Area Maintenance,Lawn Maintenance,Management,Reserve Funds,Snow Removal
Senior Community Yes
Age Restriction 55
Tax ID 24-00002 34-00057
Ownership Fee Simple
SqFt Source Assessor
Horse Property N
Special Listing Condition Standard
Pets Allowed Cats OK, Dogs OK
Read Less
Want to know what your home might be worth? Contact us for a FREE valuation!

Our team is ready to help you sell your home for the highest possible price ASAP






