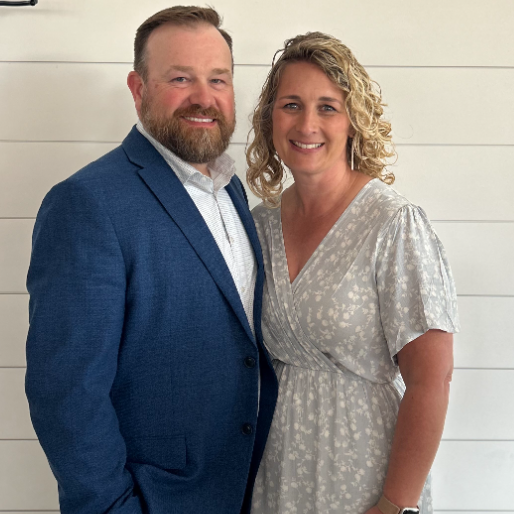Bought with Heather J Grasso • RE/MAX Live Well
$360,000
$350,000
2.9%For more information regarding the value of a property, please contact us for a free consultation.
311 MOUNT VERNON AVE Laurel Springs, NJ 08021
3 Beds
2 Baths
1,596 SqFt
Key Details
Sold Price $360,000
Property Type Single Family Home
Sub Type Detached
Listing Status Sold
Purchase Type For Sale
Square Footage 1,596 sqft
Price per Sqft $225
Subdivision None Available
MLS Listing ID NJCD2093278
Sold Date 06/19/25
Style Traditional
Bedrooms 3
Full Baths 1
Half Baths 1
HOA Y/N N
Abv Grd Liv Area 1,596
Year Built 1930
Annual Tax Amount $8,857
Tax Year 2024
Lot Size 7,501 Sqft
Acres 0.17
Lot Dimensions 60.00 x 125.00
Property Sub-Type Detached
Source BRIGHT
Property Description
Welcome to 311 Mount Vernon Ave, an updated home located right in the heart of Laurel Springs. Step into the bright enclosed front porch, an ideal bonus space for reading, working, or relaxing. Inside, refinished original hardwood floors run throughout, featuring decorative inlay detailing in the living and dining areas. The spacious living room flows into a dedicated dining room and a convenient first-floor powder room, perfect for when guests visit. The kitchen offers solid wood cabinetry, stainless steel appliances, and a charming bump-out overlooking the driveway. Upstairs, you'll find three comfortable bedrooms and a full bath with updated tile and storage. A walk-up attic provides flexible storage or future finishing potential, and the clean, unfinished basement with Bilco doors adds extra utility. Outside, enjoy a newly poured concrete patio, a fully fenced backyard, and a detached garage. Just one block from the recreation complex, business plaza, and Laurel Springs Elementary, this home puts you right at the center of Laurel Springs with walkable access to everything the town has to offer.
Location
State NJ
County Camden
Area Laurel Springs Boro (20420)
Zoning RESIDENTIAL
Rooms
Basement Full, Unfinished, Walkout Stairs
Main Level Bedrooms 3
Interior
Hot Water Natural Gas
Cooling Central A/C
Fireplace N
Heat Source Natural Gas
Exterior
Parking Features Garage - Front Entry
Garage Spaces 4.0
Water Access N
Accessibility None
Total Parking Spaces 4
Garage Y
Building
Story 2
Foundation Block
Sewer Public Sewer
Water Public
Architectural Style Traditional
Level or Stories 2
Additional Building Above Grade, Below Grade
New Construction N
Schools
School District Sterling High
Others
Senior Community No
Tax ID 20-00028-00005
Ownership Fee Simple
SqFt Source Assessor
Special Listing Condition Standard
Read Less
Want to know what your home might be worth? Contact us for a FREE valuation!

Our team is ready to help you sell your home for the highest possible price ASAP






