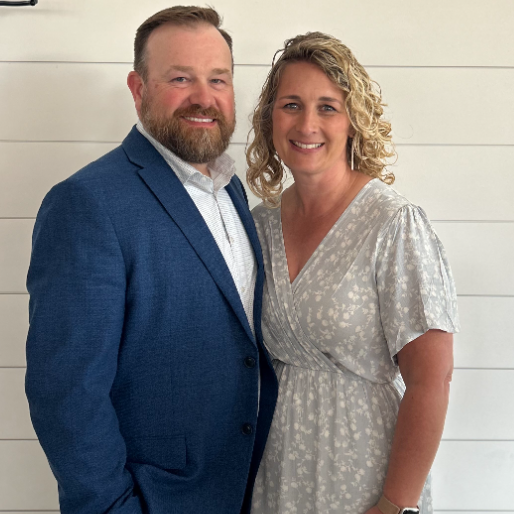Bought with Amy Malinky • First Class Properties
$279,900
$279,900
For more information regarding the value of a property, please contact us for a free consultation.
17692 FIELDSTONE AVE Milford, DE 19963
3 Beds
3 Baths
1,300 SqFt
Key Details
Sold Price $279,900
Property Type Townhouse
Sub Type End of Row/Townhouse
Listing Status Sold
Purchase Type For Sale
Square Footage 1,300 sqft
Price per Sqft $215
Subdivision Brookstone Trace
MLS Listing ID DESU2081868
Sold Date 06/24/25
Style Contemporary
Bedrooms 3
Full Baths 2
Half Baths 1
HOA Fees $50/qua
HOA Y/N Y
Abv Grd Liv Area 1,300
Year Built 2019
Available Date 2025-03-28
Annual Tax Amount $876
Tax Year 2024
Lot Size 6,098 Sqft
Acres 0.14
Property Sub-Type End of Row/Townhouse
Source BRIGHT
Property Description
Welcome to this charming end-of-row townhome, located in the desirable area of Milford, Delaware. Offering 1,300 square feet of spacious living, this three-story home is the perfect blend of modern convenience and cozy comfort. The open floor plan on the main level creates a seamless flow, ideal for both entertaining and everyday living. Almost all appliances are less than 1 year old, offering the latest in efficiency and reliability. With a 1-car garage and plenty of storage space, you'll have everything you need at your fingertips. Enjoy the added privacy, yard space, and natural light that come with being an end unit, creating a bright, airy feel. Don't miss the opportunity to make this home your own—schedule your showing today!
Location
State DE
County Sussex
Area Cedar Creek Hundred (31004)
Zoning RESIDENTIAL
Interior
Interior Features Bathroom - Tub Shower, Combination Kitchen/Dining, Curved Staircase, Dining Area, Family Room Off Kitchen, Floor Plan - Open, Primary Bath(s), Recessed Lighting, Walk-in Closet(s), Carpet, Kitchen - Island
Hot Water Natural Gas
Heating Central
Cooling Central A/C
Equipment Dryer - Electric, Disposal, Energy Efficient Appliances, Built-In Microwave, Oven/Range - Electric, Refrigerator, Stainless Steel Appliances, Washer, Water Heater
Fireplace N
Window Features Screens
Appliance Dryer - Electric, Disposal, Energy Efficient Appliances, Built-In Microwave, Oven/Range - Electric, Refrigerator, Stainless Steel Appliances, Washer, Water Heater
Heat Source Natural Gas
Laundry Upper Floor
Exterior
Parking Features Garage - Front Entry
Garage Spaces 3.0
Utilities Available Cable TV, Other, Natural Gas Available
Amenities Available Picnic Area, Other
Water Access N
Roof Type Shingle
Street Surface Paved
Accessibility None
Attached Garage 1
Total Parking Spaces 3
Garage Y
Building
Lot Description Backs - Open Common Area
Story 3
Foundation Slab
Sewer Public Sewer
Water Public
Architectural Style Contemporary
Level or Stories 3
Additional Building Above Grade, Below Grade
New Construction N
Schools
School District Milford
Others
Pets Allowed Y
HOA Fee Include Lawn Maintenance,Lawn Care Side,Lawn Care Front,Lawn Care Rear
Senior Community No
Tax ID 130-03.00-542.00
Ownership Fee Simple
SqFt Source Estimated
Acceptable Financing Cash, Conventional, FHA, VA, USDA
Listing Terms Cash, Conventional, FHA, VA, USDA
Financing Cash,Conventional,FHA,VA,USDA
Special Listing Condition Standard
Pets Allowed No Pet Restrictions
Read Less
Want to know what your home might be worth? Contact us for a FREE valuation!

Our team is ready to help you sell your home for the highest possible price ASAP






