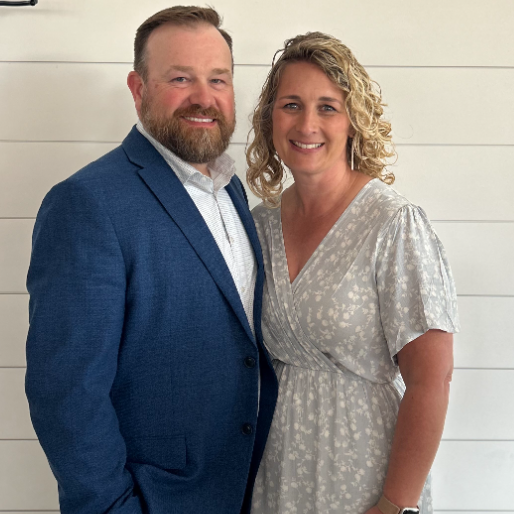Bought with Anthony D Riddle • The Parker Group
$250,500
$249,900
0.2%For more information regarding the value of a property, please contact us for a free consultation.
115 E EVENS RD Viola, DE 19979
2 Beds
1 Bath
944 SqFt
Key Details
Sold Price $250,500
Property Type Single Family Home
Sub Type Detached
Listing Status Sold
Purchase Type For Sale
Square Footage 944 sqft
Price per Sqft $265
Subdivision None Available
MLS Listing ID DEKT2037676
Sold Date 06/24/25
Style Ranch/Rambler
Bedrooms 2
Full Baths 1
HOA Y/N N
Abv Grd Liv Area 944
Year Built 1910
Available Date 2025-05-19
Annual Tax Amount $690
Tax Year 2024
Lot Size 0.512 Acres
Acres 0.51
Lot Dimensions 127.50 x 175.00
Property Sub-Type Detached
Source BRIGHT
Property Description
Welcome to this beautifully renovated ranch-style gem tucked away in the quiet charm of Viola, Delaware. This 2-bedroom, 1-bath home offers single-level living with a fresh, open layout designed for modern comfort.
Step inside to find a bright and airy space where new finishes, stylish updates, and brand-new appliances create a welcoming, move-in-ready atmosphere. The seamless flow from the living area to the kitchen makes everyday living easy, while a separate laundry room adds functionality without sacrificing style.
Out back, a spacious yard and deck invite you to slow down—whether you're hosting summer cookouts, starting a garden, or enjoying quiet evenings under the stars.
Just minutes from Killens Pond State Park, nearby golf courses, and local shops in Camden and Harrington, this home blends peaceful surroundings with convenient access to everything you need.
Don't miss your chance to call this inviting home yours—schedule your showing today.
Location
State DE
County Kent
Area Lake Forest (30804)
Zoning NA
Rooms
Main Level Bedrooms 2
Interior
Interior Features Recessed Lighting, Ceiling Fan(s), Bathroom - Tub Shower, Combination Dining/Living, Entry Level Bedroom, Floor Plan - Open
Hot Water Propane
Heating Forced Air
Cooling Central A/C
Flooring Luxury Vinyl Plank
Equipment Oven/Range - Electric, Microwave, Dishwasher, Water Heater
Fireplace N
Appliance Oven/Range - Electric, Microwave, Dishwasher, Water Heater
Heat Source Propane - Owned
Exterior
Water Access N
Roof Type Shingle
Accessibility None
Garage N
Building
Story 1
Foundation Crawl Space
Sewer Gravity Sept Fld
Water Public
Architectural Style Ranch/Rambler
Level or Stories 1
Additional Building Above Grade
Structure Type Dry Wall
New Construction N
Schools
School District Lake Forest
Others
Senior Community No
Tax ID NM-18-12013-01-3500-000
Ownership Fee Simple
SqFt Source Estimated
Acceptable Financing Conventional, Cash, VA, FHA, USDA
Listing Terms Conventional, Cash, VA, FHA, USDA
Financing Conventional,Cash,VA,FHA,USDA
Special Listing Condition Standard
Read Less
Want to know what your home might be worth? Contact us for a FREE valuation!

Our team is ready to help you sell your home for the highest possible price ASAP






