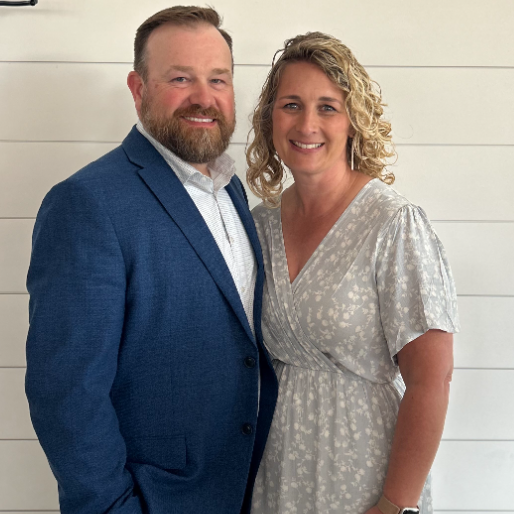Bought with ISABEL WARRELL • NextHome Capital Realty
$370,000
$389,900
5.1%For more information regarding the value of a property, please contact us for a free consultation.
29 SKYLINE DR Mechanicsburg, PA 17050
3 Beds
3 Baths
2,428 SqFt
Key Details
Sold Price $370,000
Property Type Single Family Home
Sub Type Detached
Listing Status Sold
Purchase Type For Sale
Square Footage 2,428 sqft
Price per Sqft $152
Subdivision Willow Farms
MLS Listing ID PACB104666
Sold Date 04/25/19
Style Ranch/Rambler
Bedrooms 3
Full Baths 2
Half Baths 1
HOA Y/N N
Abv Grd Liv Area 2,428
Year Built 1987
Annual Tax Amount $4,675
Tax Year 2018
Lot Size 2.140 Acres
Acres 2.14
Property Sub-Type Detached
Source BRIGHT
Property Description
This ranch home on 2.14 acres has privacy! Tree-lined driveway extends to side of house with 4 car integral garage. Elegant half bath in garage area. Garages have built in shelving/workbench. Home is equipped with gutter guard system. Kitchen has built in wall oven and microwave with countertop range and garden window that looks out over fenced yard to lawn and wooded area beyond. Off the kitchen is a glorious sunroom. Room off kitchen has propane fireplace and beamed ceiling extends into a solarium with recessed hot tub and walls of windows. The formal dining room and formal living room have engineered hardwood floors. Pre-listing inspection has been done and repairs are being made. Home warranty with acceptable offer. This home is not a driveby!!! Schedule your showing today.
Location
State PA
County Cumberland
Area Silver Spring Twp (14438)
Zoning RESIDENTIAL
Rooms
Other Rooms Living Room, Dining Room, Primary Bedroom, Bedroom 2, Bedroom 3, Kitchen, Family Room, Foyer, Sun/Florida Room, Laundry, Solarium, Bathroom 2, Primary Bathroom, Half Bath
Basement Interior Access, Outside Entrance, Shelving, Unfinished, Walkout Level
Main Level Bedrooms 3
Interior
Interior Features Built-Ins, Carpet, Ceiling Fan(s), Central Vacuum, Chair Railings, Crown Moldings, Dining Area, Entry Level Bedroom, Exposed Beams, Family Room Off Kitchen, Floor Plan - Traditional, Intercom, Formal/Separate Dining Room, Kitchen - Eat-In, Kitchen - Island, Kitchen - Table Space, Primary Bath(s), Recessed Lighting, Skylight(s), Walk-in Closet(s), Window Treatments, Wood Floors
Hot Water Electric
Heating Heat Pump - Oil BackUp
Cooling Central A/C
Flooring Partially Carpeted, Tile/Brick, Hardwood
Fireplaces Number 1
Fireplaces Type Gas/Propane, Fireplace - Glass Doors
Equipment Built-In Microwave, Cooktop, Dishwasher, Disposal, Exhaust Fan, Intercom, Oven - Wall, Oven - Self Cleaning, Refrigerator, Stainless Steel Appliances, Water Heater
Furnishings No
Fireplace Y
Window Features Bay/Bow,Green House,Skylights,Storm,Screens
Appliance Built-In Microwave, Cooktop, Dishwasher, Disposal, Exhaust Fan, Intercom, Oven - Wall, Oven - Self Cleaning, Refrigerator, Stainless Steel Appliances, Water Heater
Heat Source Electric, Oil
Laundry Main Floor
Exterior
Exterior Feature Patio(s)
Parking Features Garage - Side Entry, Garage Door Opener, Inside Access, Oversized
Garage Spaces 13.0
Fence Decorative, Vinyl, Rear
Water Access N
View Garden/Lawn, Trees/Woods
Roof Type Architectural Shingle
Street Surface Concrete,Paved
Accessibility None
Porch Patio(s)
Road Frontage Boro/Township
Attached Garage 4
Total Parking Spaces 13
Garage Y
Building
Story 1
Foundation Block, Crawl Space
Sewer On Site Septic
Water Well
Architectural Style Ranch/Rambler
Level or Stories 1
Additional Building Above Grade, Below Grade
New Construction N
Schools
School District Cumberland Valley
Others
Senior Community No
Tax ID 38-17-1023-033
Ownership Fee Simple
SqFt Source Estimated
Acceptable Financing Conventional, FHA, Cash, VA
Horse Property N
Listing Terms Conventional, FHA, Cash, VA
Financing Conventional,FHA,Cash,VA
Special Listing Condition Standard
Read Less
Want to know what your home might be worth? Contact us for a FREE valuation!

Our team is ready to help you sell your home for the highest possible price ASAP






